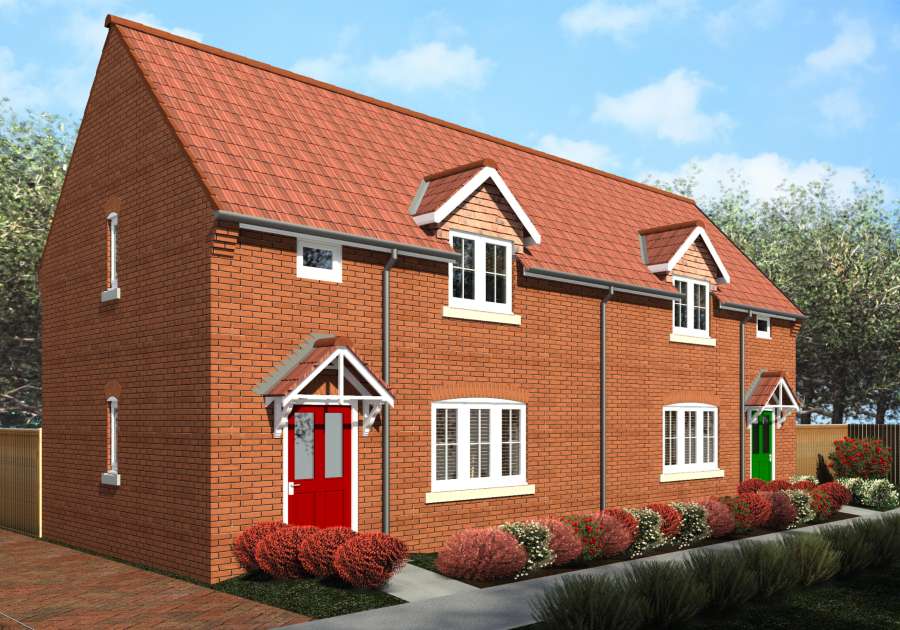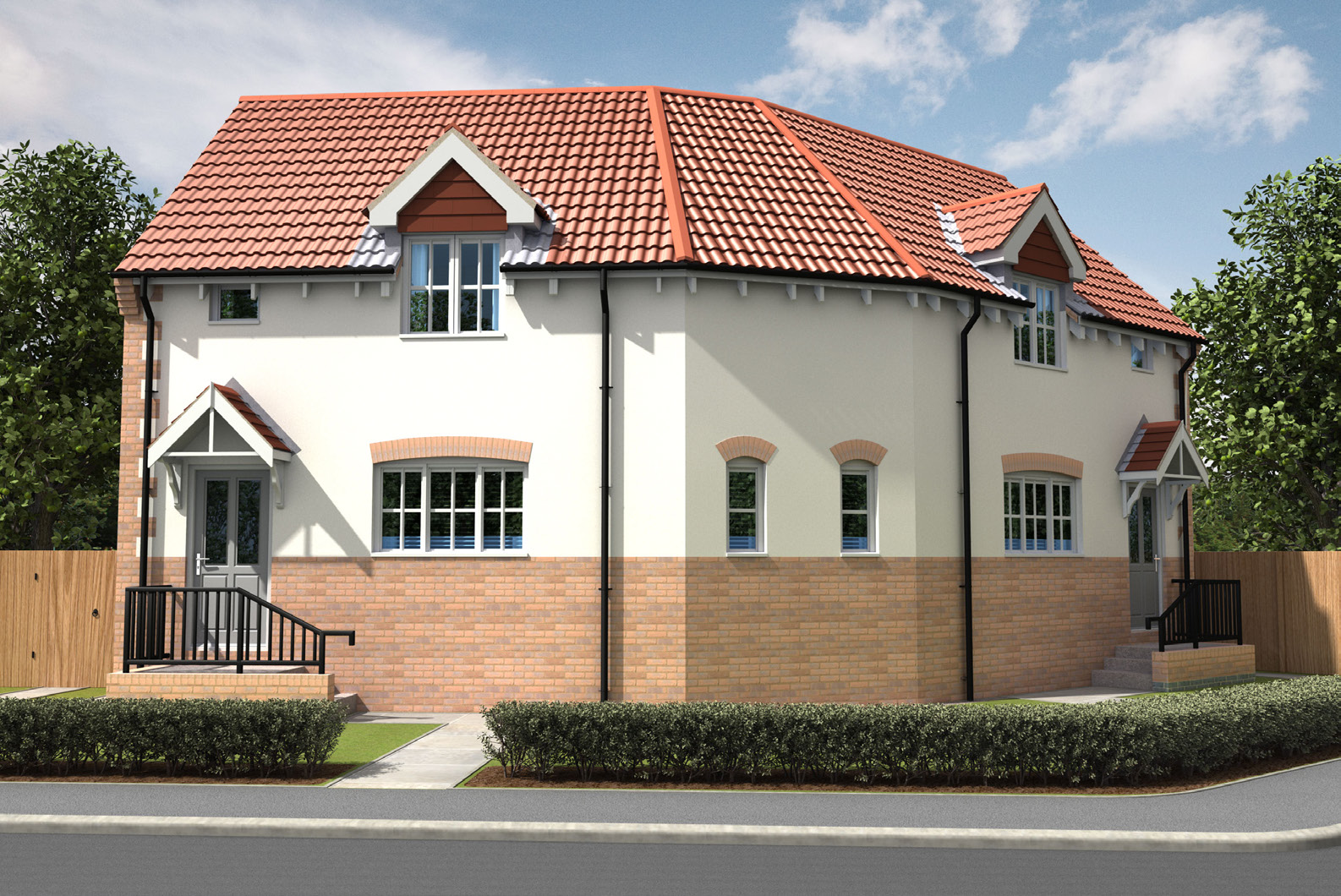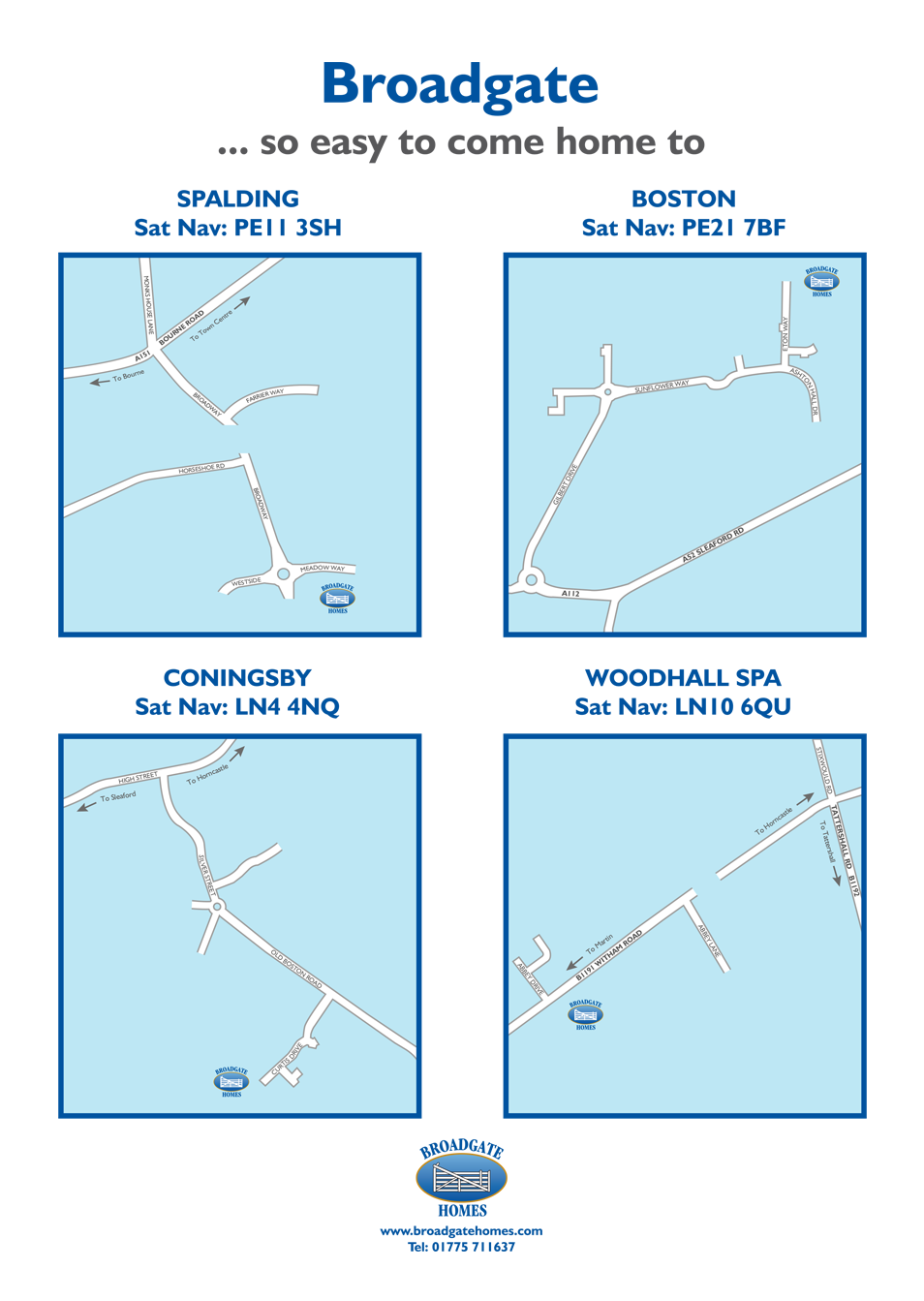The Elcho
Allocated Parking


The Elcho is a 2 bedroom home perfectly suited to those just stepping on to the housing ladder.
The front door opens into the breakfast kitchen which in turn leads through to the light and airy living room with french doors out to the private garden. There is also a handy under stair storage cupboard and guest cloakroom to the ground floor.
The landing flows through to the master bedroom with useful fitted storage and a second bedroom ideal as a guest room or for use as a study. The family bathroom has a bath and separate shower cubicle.
Allocated Parking


The Elcho is a 2 bedroom home perfectly suited to those just stepping on to the housing ladder.
The front door opens into the breakfast kitchen which in turn leads through to the light and airy living room with french doors out to the private garden. There is also a handy under stair storage cupboard and guest cloakroom to the ground floor.
The landing flows through to the master bedroom with useful fitted storage and a second bedroom ideal as a guest room or for use as a study. The family bathroom has a bath and separate shower cubicle.
The Kinfauns
Allocated Parking


The cottage style Kinfauns is a 2 bedroom home perfectly suited to those just stepping on to the housing ladder.
The front door opens into the breakfast kitchen which in turn leads through to the light and airy living room with french doors out to the private garden. A guest cloakroom completes the ground floor.
The landing flows through to the well proportioned master bedroom with a dormer window to the front aspect and to the rear a second bedroom is ideal for guests or for use as a study. The family bathroom has a bath and separate shower cubicle.
Driveway


The cottage style Kinfauns is a 2 bedroom home perfectly suited to those just stepping on to the housing ladder.
The front door opens into the breakfast kitchen which in turn leads through to the light and airy living room with french doors out to the private garden. A guest cloakroom completes the ground floor.
The landing flows through to the well proportioned master bedroom with a dormer window to the front aspect and to the rear a second bedroom is ideal for guests or for use as a study. The family bathroom has a bath and separate shower cubicle.
The Kinross
Allocated Parking


The Kinross is a 2 bedroom home perfectly suited to those just stepping on to the housing ladder.
The front door opens into the breakfast kitchen which in turn flows through to the living room with a door out to the private rear garden. A guest cloakroom completes the ground floor.
From the living room stairs lead to the master bedroom at the front of the property and to the rear a second bedroom is ideal for children, guests or for use as a study. In addition there is the family bathroom which has a bath with a separate shower cubicle and a storage cupboard housing the central heating boiler.
Allocated Parking


The Kinross is a 2 bedroom home perfectly suited to those just stepping on to the housing ladder.
The front door opens into the breakfast kitchen which in turn flows through to the living room with a door out to the private rear garden. A guest cloakroom completes the ground floor.
From the living room stairs lead to the master bedroom at the front of the property and to the rear a second bedroom is ideal for children, guests or for use as a study. In addition there is the family bathroom which has a bath with a separate shower cubicle and a storage cupboard housing the central heating boiler.
More about St. John's Circus


Within walking distance of the town centre of the historic market town of Spalding, St John's Circus is a development of attractive 2, 3 & 4 bedroom terrace and town houses built to a high standard and specification.
The town centre has a cinema, a theatre and sports complex and a good selection of shops. For commuters, Spalding Railway Station is less than 1.5 miles away, Spalding links to Peterborough from where you can reach London Kings Cross in just 45 minutes.
Situated within easy reach of local schools and education facilities, St John's Circus is an excellent place to make your home.
Follow this link to see local services and the Walk Score for St John's Circus.
