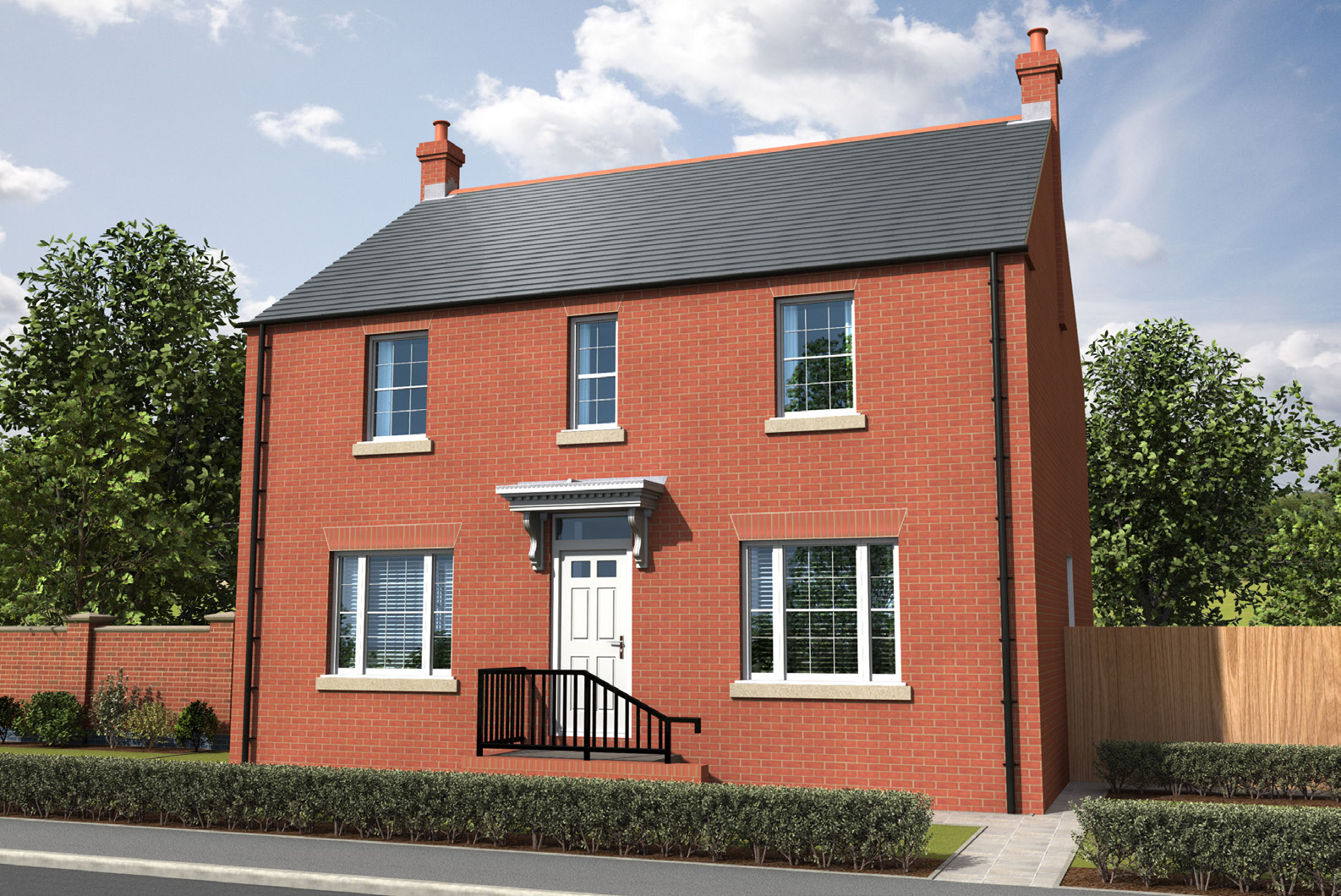Available homes
New homes in Spalding - from £174,995
2 Bedroom
Allocated Parking


The Elcho is a 2 bedroom home perfectly suited to those just stepping on to the housing ladder.
The front door opens into the breakfast kitchen which in turn leads through to the light and airy living room with french doors out to the private garden. There is also a handy under stair storage cupboard and guest cloakroom to the ground floor.
The landing flows through to the master bedroom with useful fitted storage and a second bedroom ideal as a guest room or for use as a study. The family bathroom has a bath and separate shower cubicle.
Allocated Parking


The Elcho is a 2 bedroom home perfectly suited to those just stepping on to the housing ladder.
The front door opens into the breakfast kitchen which in turn leads through to the light and airy living room with french doors out to the private garden. There is also a handy under stair storage cupboard and guest cloakroom to the ground floor.
The landing flows through to the master bedroom with useful fitted storage and a second bedroom ideal as a guest room or for use as a study. The family bathroom has a bath and separate shower cubicle.
Allocated Parking
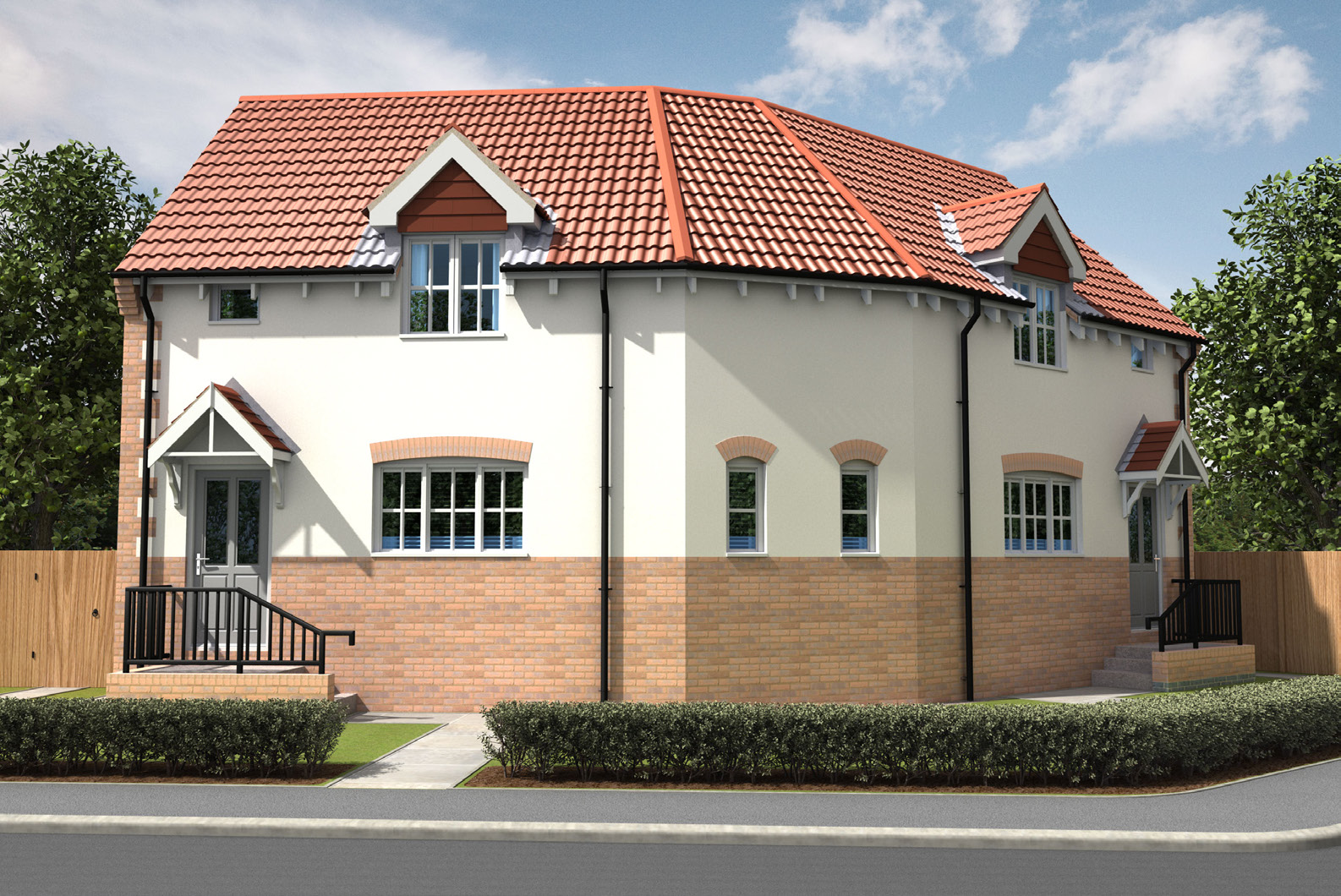

The Kinross is a 2 bedroom home perfectly suited to those just stepping on to the housing ladder.
The front door opens into the breakfast kitchen which in turn flows through to the living room with a door out to the private rear garden. A guest cloakroom completes the ground floor.
From the living room stairs lead to the master bedroom at the front of the property and to the rear a second bedroom is ideal for children, guests or for use as a study. In addition there is the family bathroom which has a bath with a separate shower cubicle and a storage cupboard housing the central heating boiler.
Allocated Parking


The Kinross is a 2 bedroom home perfectly suited to those just stepping on to the housing ladder.
The front door opens into the breakfast kitchen which in turn flows through to the living room with a door out to the private rear garden. A guest cloakroom completes the ground floor.
From the living room stairs lead to the master bedroom at the front of the property and to the rear a second bedroom is ideal for children, guests or for use as a study. In addition there is the family bathroom which has a bath with a separate shower cubicle and a storage cupboard housing the central heating boiler.
Allocated Parking
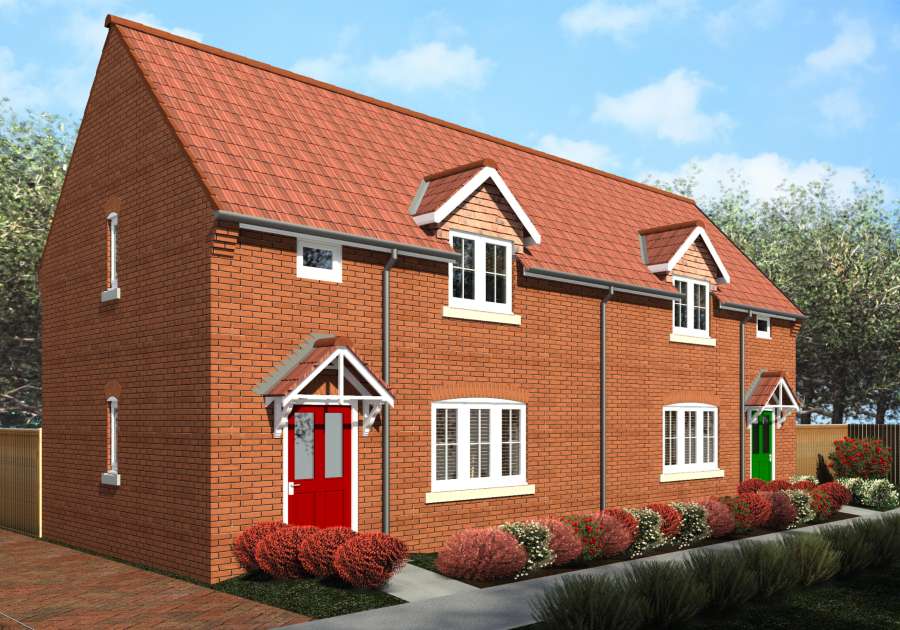

The cottage style Kinfauns is a 2 bedroom home perfectly suited to those just stepping on to the housing ladder.
The front door opens into the breakfast kitchen which in turn leads through to the light and airy living room with french doors out to the private garden. A guest cloakroom completes the ground floor.
The landing flows through to the well proportioned master bedroom with a dormer window to the front aspect and to the rear a second bedroom is ideal for guests or for use as a study. The family bathroom has a bath and separate shower cubicle.
Driveway


The cottage style Kinfauns is a 2 bedroom home perfectly suited to those just stepping on to the housing ladder.
The front door opens into the breakfast kitchen which in turn leads through to the light and airy living room with french doors out to the private garden. A guest cloakroom completes the ground floor.
The landing flows through to the well proportioned master bedroom with a dormer window to the front aspect and to the rear a second bedroom is ideal for guests or for use as a study. The family bathroom has a bath and separate shower cubicle.
3 Bedroom
Allocated Parking
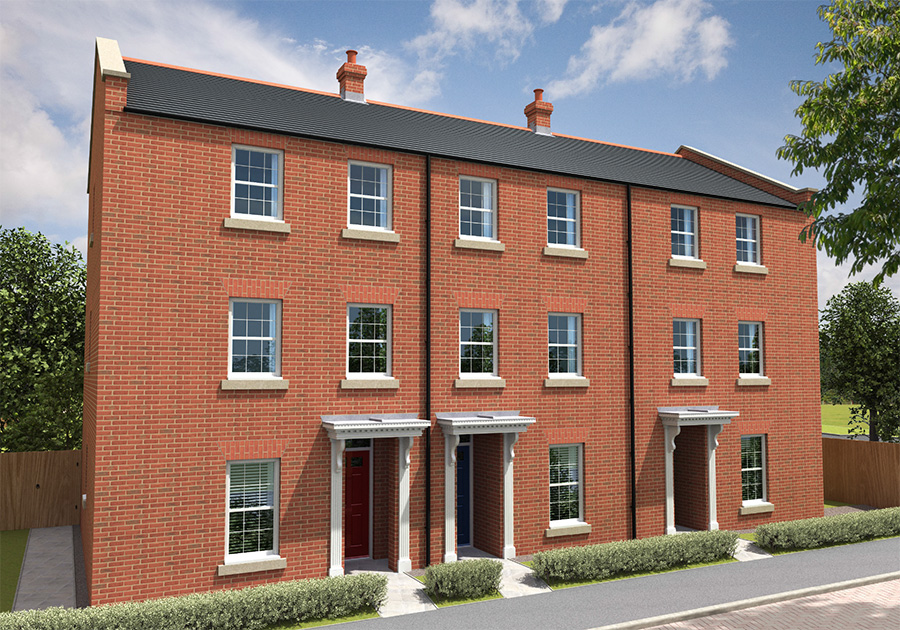

The Kenmore is a large 3 bedroom town house that offers versatile living space ideal for growing families or professional couples in need of a bigger home.
You enter the Kenmore via a brick portico which opens into the hallway. To one side of you is the family room or study, then an archway takes you through to the well proportioned dining kitchen with handy walk in pantry, french doors to the rear garden and access to the laundry and guest cloakroom.
From the hallway, stairs lead up to the generous first floor living room, an ideal space to relax. A comfortable en-suite guest bedroom completes this floor. On the second floor is the master bedroom, family bathroom with separate shower and a further bedroom perfect for use as a nursery.
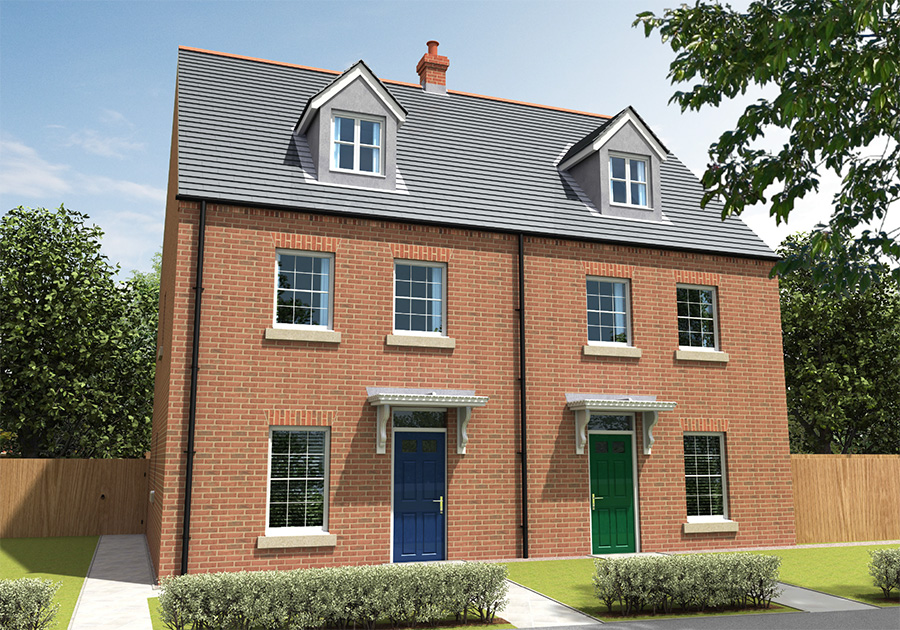

The Errol is a 3 bedroom property which would ideally suit a couple or a young family moving up the housing ladder.
The entrance hallway leads into the living room with space to relax which flows through to the light and airy dining kitchen with french doors out to the private rear garden. A guest cloakroom and handy storage cupboard complete the ground floor.
On the first floor a well proportioned bedroom with generous fitted wardrobes is ideal for guests, there's also the family bathroom with separate shower and bath and a further bedroom which could also be used as a study or nursery.
The large master bedroom with en-suite shower room and fitted wardrobes enjoys appealing seclusion on the top floor.


The Errol is a 3 bedroom property which would ideally suit a couple or a young family moving up the housing ladder.
The entrance hallway leads into the living room with space to relax which flows through to the light and airy dining kitchen with french doors out to the private rear garden. A guest cloakroom and handy storage cupboard complete the ground floor.
On the first floor a well proportioned bedroom with generous fitted wardrobes is ideal for guests, there's also the family bathroom with separate shower and bath and a further bedroom which could also be used as a study or nursery.
The large master bedroom with en-suite shower room and fitted wardrobes enjoys appealing seclusion on the top floor.


The Errol is a 3 bedroom property which would ideally suit a couple or a young family moving up the housing ladder.
The entrance hallway leads into the living room with space to relax which flows through to the light and airy dining kitchen with french doors out to the private rear garden. A guest cloakroom and handy storage cupboard complete the ground floor.
On the first floor a well proportioned bedroom with generous fitted wardrobes is ideal for guests, there's also the family bathroom with separate shower and bath and a further bedroom which could also be used as a study or nursery.
The large master bedroom with en-suite shower room and fitted wardrobes enjoys appealing seclusion on the top floor.
Allocated Parking
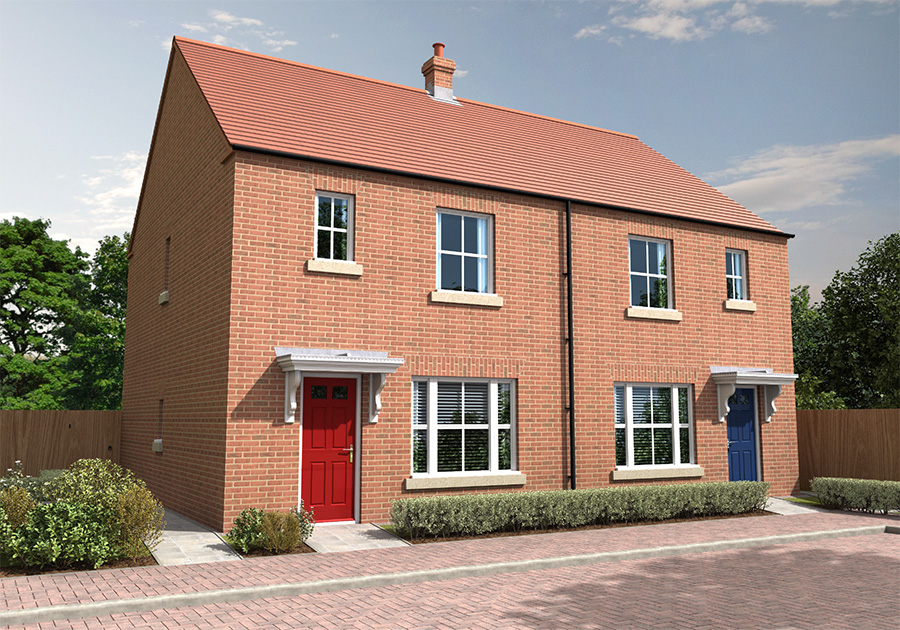

The Glencarse is a 3 bedroom home to suit both couples and young families and is perfect for first time buyers stepping on to the housing ladder.
You enter into the kitchen with its handy breakfast bar. Through an archway you head to the well proportioned living room with french doors opening out to the rear garden. The useful laundry & guest cloakroom and a cupboard to the hallway complete the ground floor.
Upstairs the landing leads to the master bedroom with a built in wardrobe. A further bedroom with built in cupboard, the family bathroom with separate shower and a bedroom which could alternatively be used as a study or nursery are also on the first floor.
Carport & Driveway
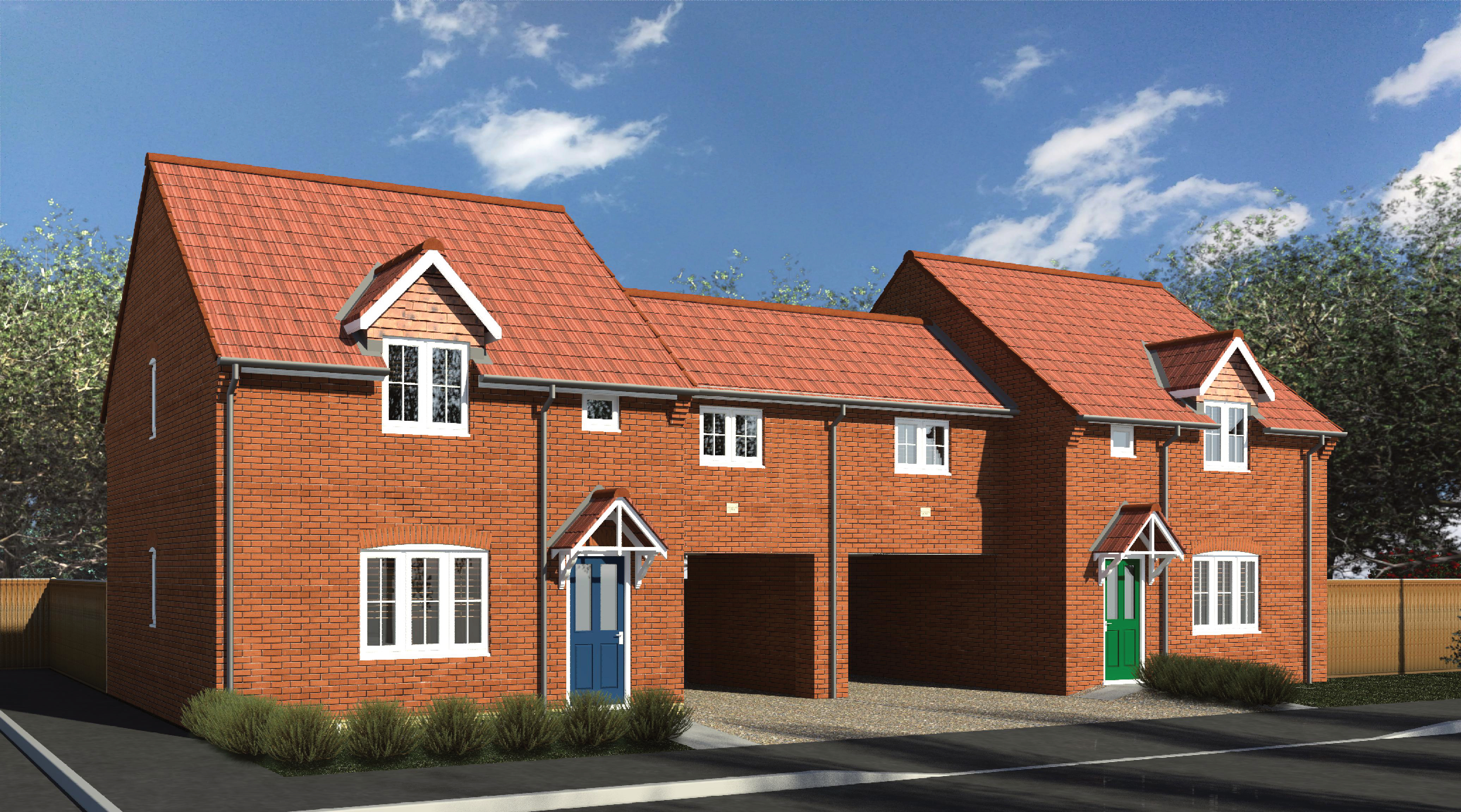

The Glenfarg is a 3 bedroom semi detached house, with the benefit of carport beneath the generous sized property, stylishly designed to appeal to young couples and those with families looking to move their way up the housing ladder.
The property leads into the bright and airy dining kitchen, before leading into the sitting room to the rear of the property, having French doors out into the rear garden.
The first floor houses the 3 bedrooms and family bathroom.
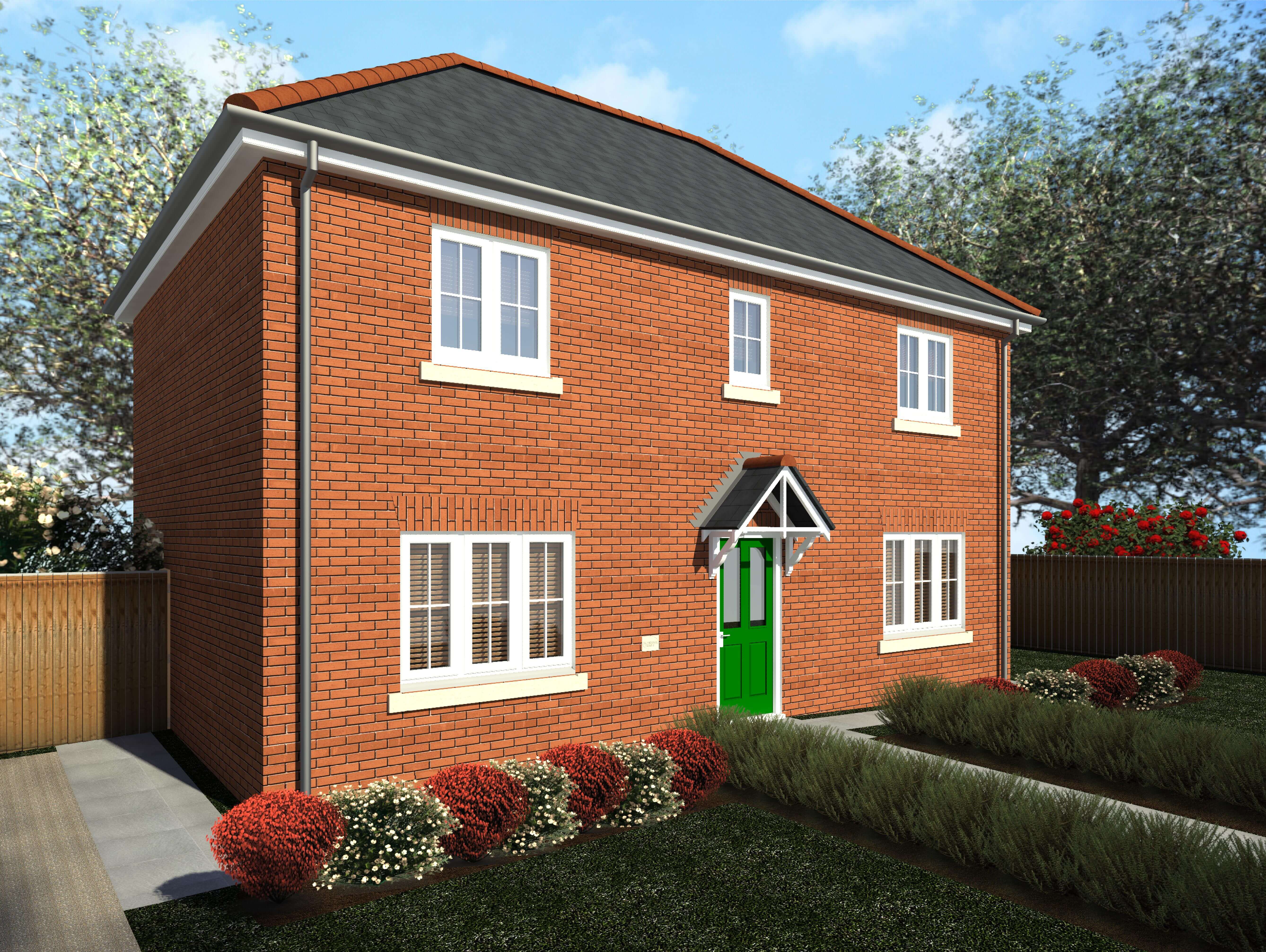

The Tay 3 bedroom home offers versatile living space ideal for growing families or professional couples in need of a bigger home.
The entrance hallway leads to the dual aspect living room and the kitchen dining area; this generous space is perfect for entertaining. There is also a useful laundry room with built in storage and a guest cloakroom off the kitchen.
Upstairs the landing leads to the en-suite master bedroom along with two further well-proportioned bedrooms. The family bathroom with separate shower completes the first floor.
Carport and Driveway


The Glenfarg is a 3 bedroom semi detached house, with the benefit of carport beneath the generous sized property, stylishly designed to appeal to young couples and those with families looking to move their way up the housing ladder.
The property leads into the bright and airy dining kitchen, before leading into the sitting room to the rear of the property, having French doors out into the rear garden.
The first floor houses the 3 bedrooms and family bathroom.
4 Bedroom


The Pitlochry 4 bedroom home offers versatile living space that will appeal to both families and couples in need of a bigger home.
The entrance hallway leads on one side to the dual aspect living room; this generous space is a great place to relax. To the other side of the hall is the large kitchen dining area with a walk-in pantry. Off the kitchen is the family room to the rear and a useful laundry room
and guest cloakroom.
The well-proportioned, en-suite master bedroom is found upstairs along with three further bedrooms and the family bathroom with separate shower cubicle.
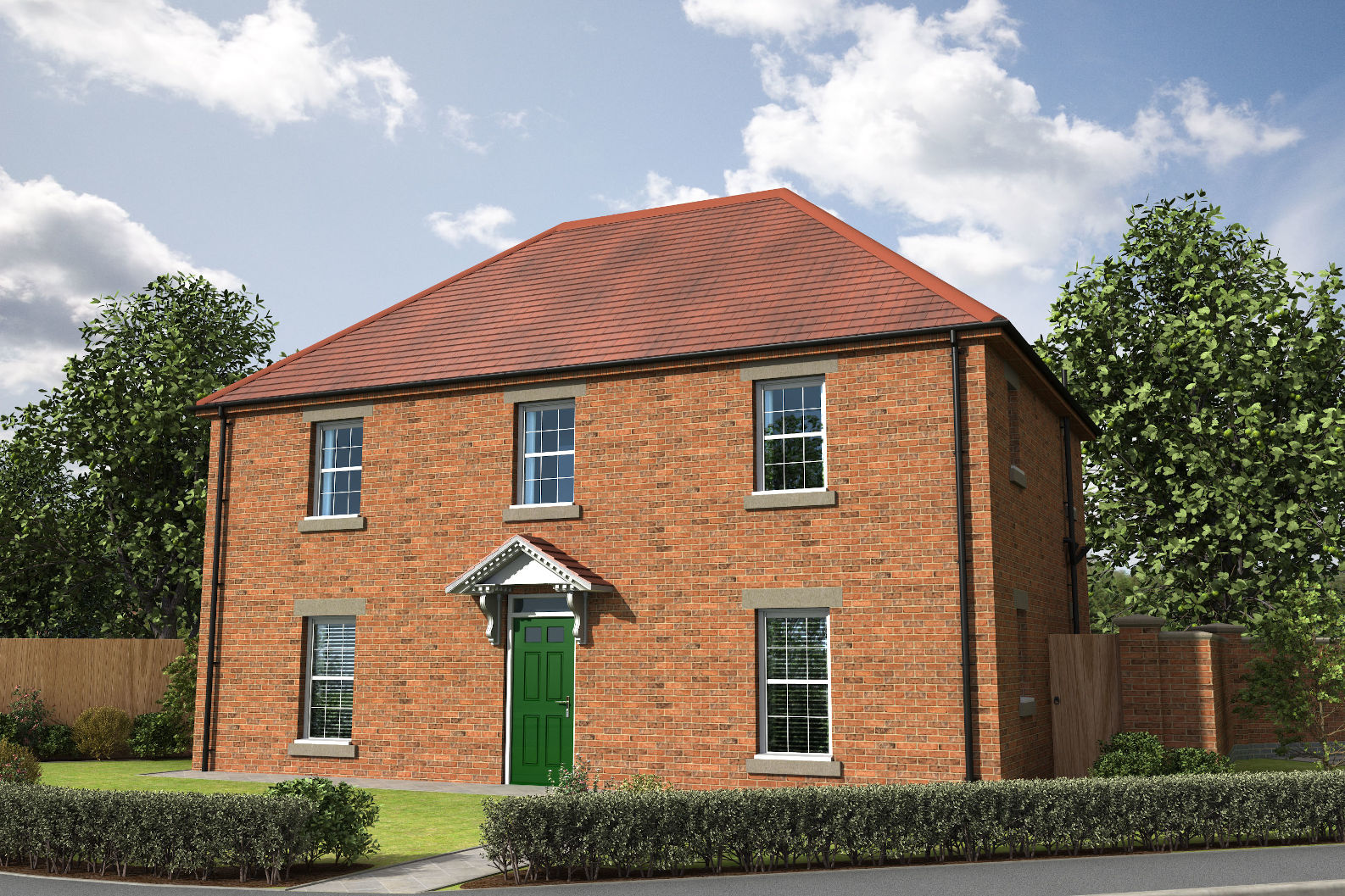

The Almondbank offers a flowing layout and this 4 bedroom home is the sought after option for homebuyers who enjoy socialising. The flexible design will appeal to both families and couples in need of a bigger home.
The welcoming entrance hall offers access to the large dual aspect kitchen dining area and laundry room. The well-proportioned living room has french doors out to the garden and a room off which can be used as a study or family room. A guest cloakroom and handy
under stair storage cupboard complete the ground floor.
Upstairs the galleried landing leads to the en-suite master bedroom, a comfortable guest room, two further bedrooms and the family bathroom with separate shower cubicle.


The Almondbank offers a flowing layout and this 4 bedroom home is the sought after option for homebuyers who enjoy socialising. The flexible design will appeal to both families and couples in need of a bigger home.
The welcoming entrance hall offers access to the large dual aspect kitchen dining area and laundry room. The well-proportioned living room has french doors out to the garden and a room off which can be used as a study or family room. A guest cloakroom and handy
under stair storage cupboard complete the ground floor.
Upstairs the galleried landing leads to the en-suite master bedroom, a comfortable guest room, two further bedrooms and the family bathroom with separate shower cubicle.
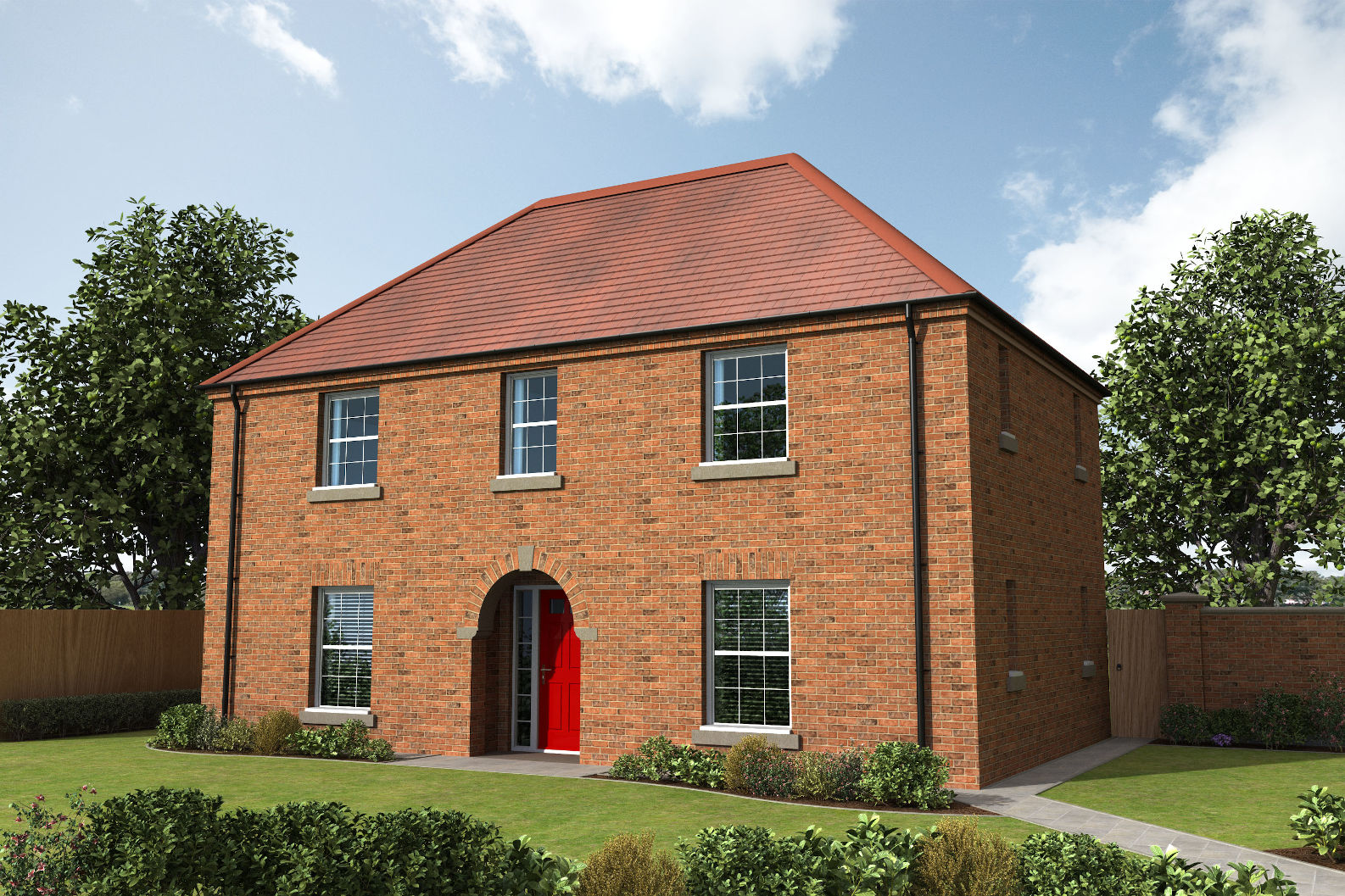

A seamless combination of comfort and practicality, the Burrelton 4 bedroom home offers spacious living accommodation for growing families.
Entering via the brick portico the hallway leads to the light and airy living room with french doors out to the garden, breakfast kitchen and large laundry room. A separate dining room perfect for entertaining, guest cloakroom and handy under stair storage cupboard complete the ground floor.
Upstairs the spacious galleried landing leads to the en-suite master bedroom, three further double bedrooms and family bathroom with separate shower cubicle.
The Burrelton is a fine example of a simple, flexible home with ample living space.
More about St. John's Circus

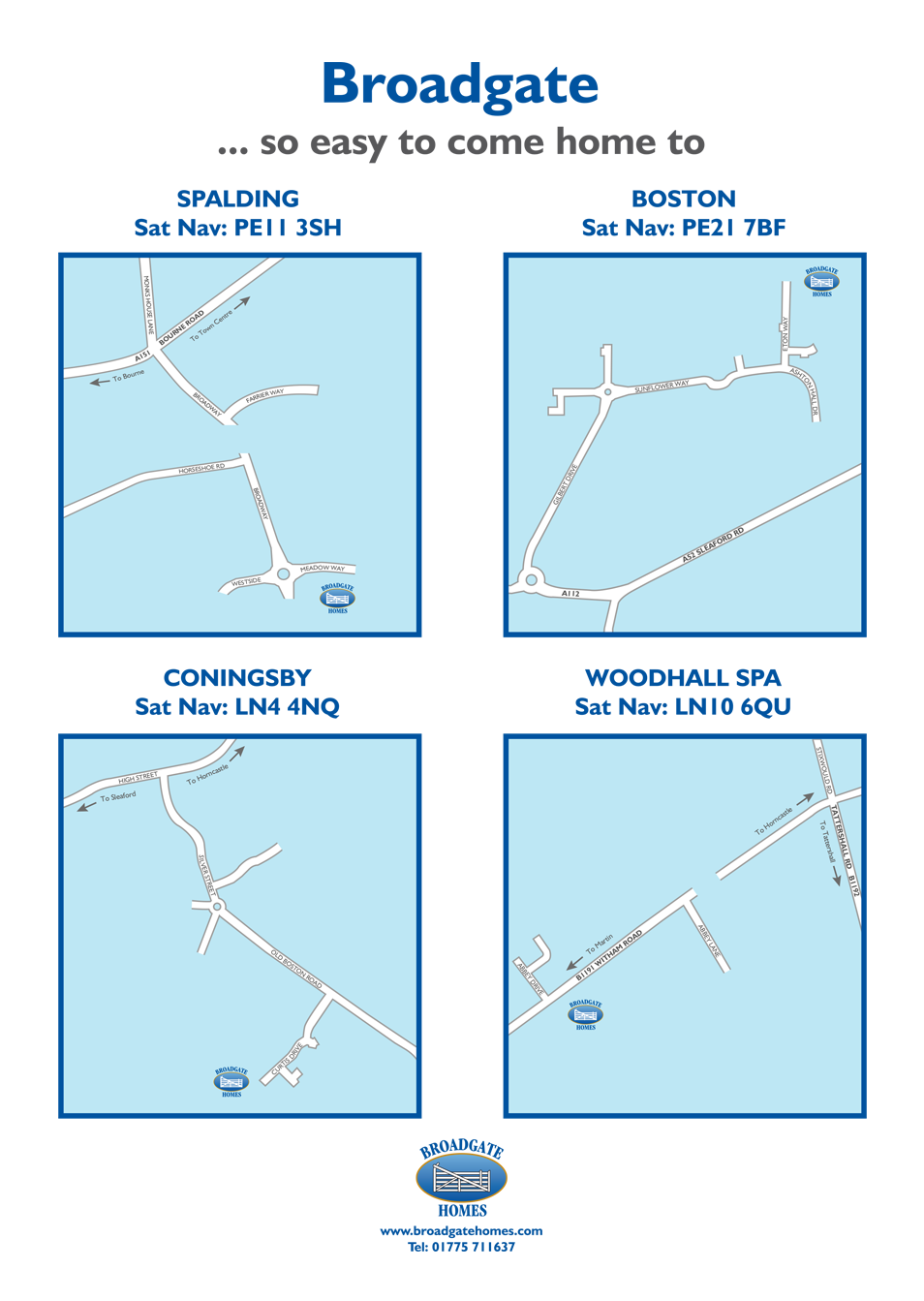
Within walking distance of the town centre of the historic market town of Spalding, St John's Circus is a development of attractive 2, 3 & 4 bedroom terrace and town houses built to a high standard and specification.
The town centre has a cinema, a theatre and sports complex and a good selection of shops. For commuters, Spalding Railway Station is less than 1.5 miles away, Spalding links to Peterborough from where you can reach London Kings Cross in just 45 minutes.
Situated within easy reach of local schools and education facilities, St John's Circus is an excellent place to make your home.
Follow this link to see local services and the Walk Score for St John's Circus.

