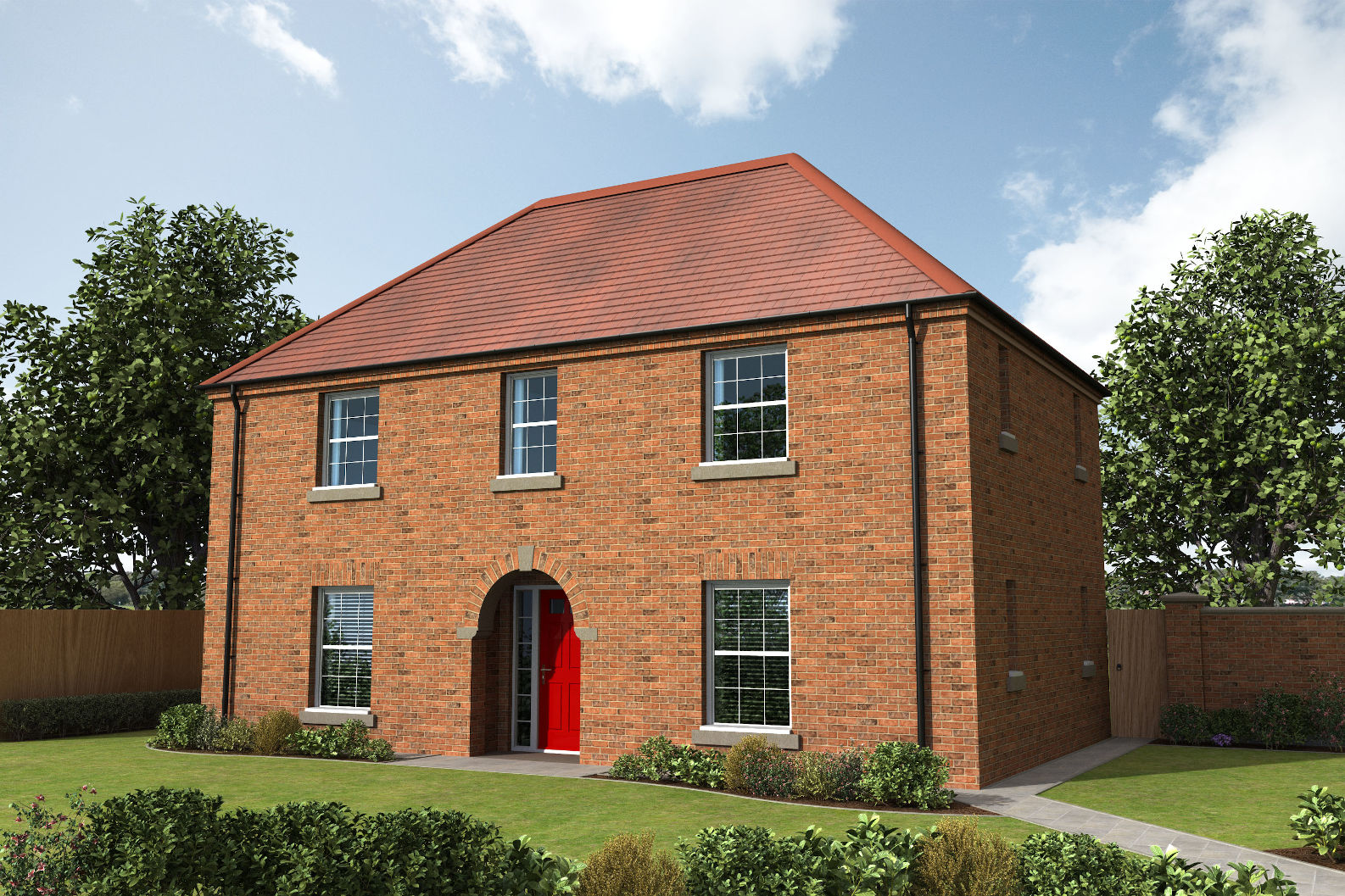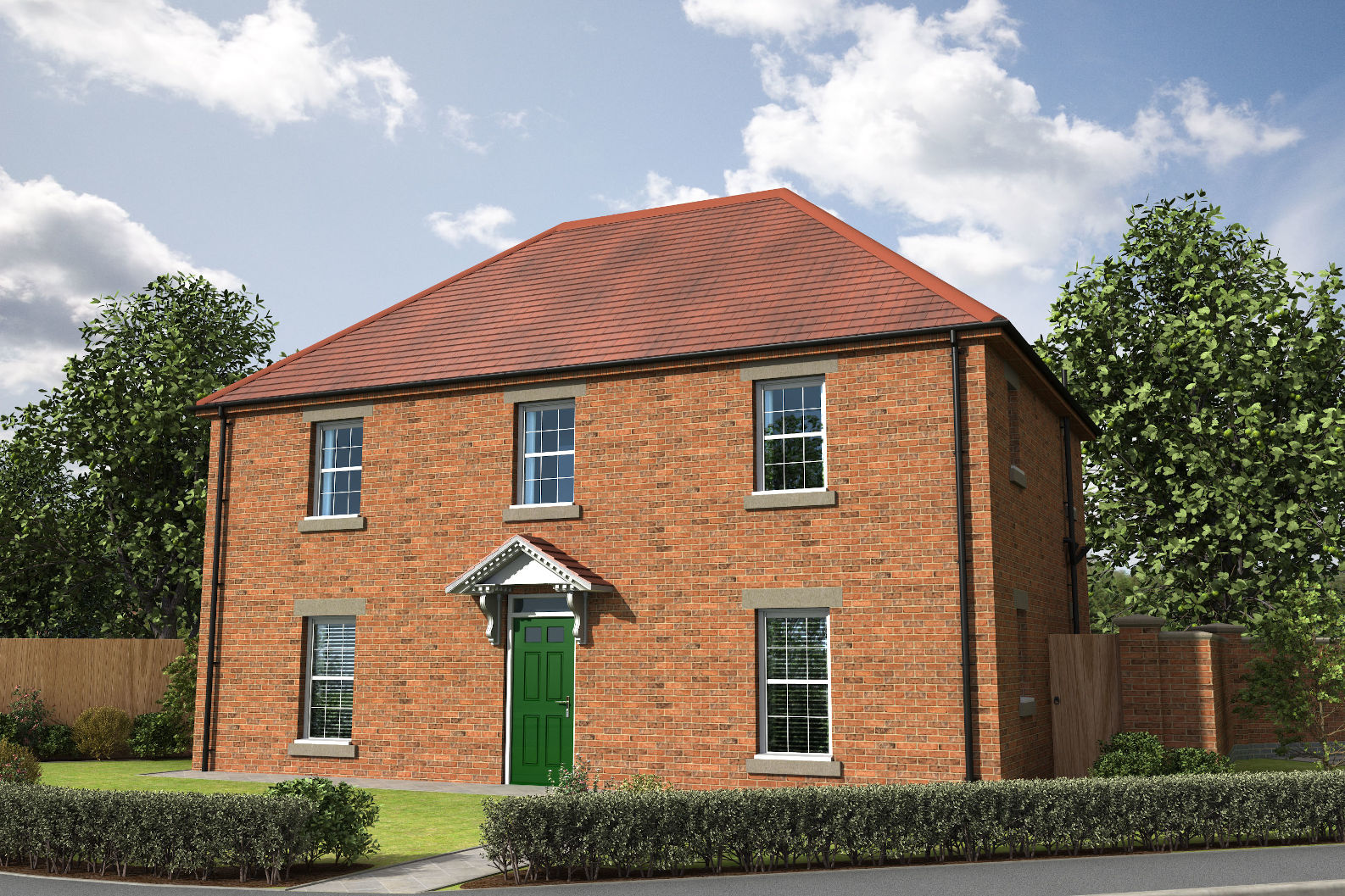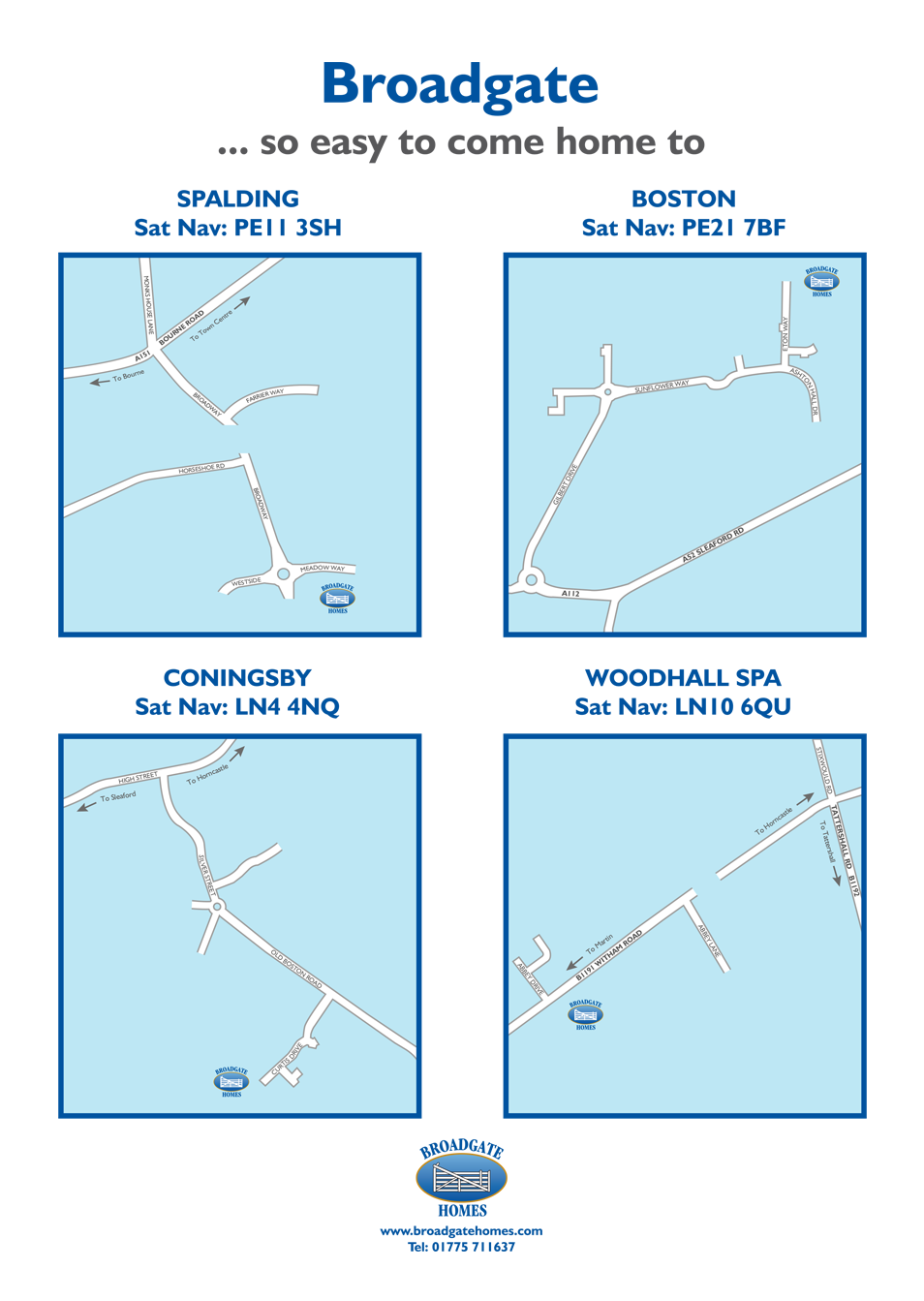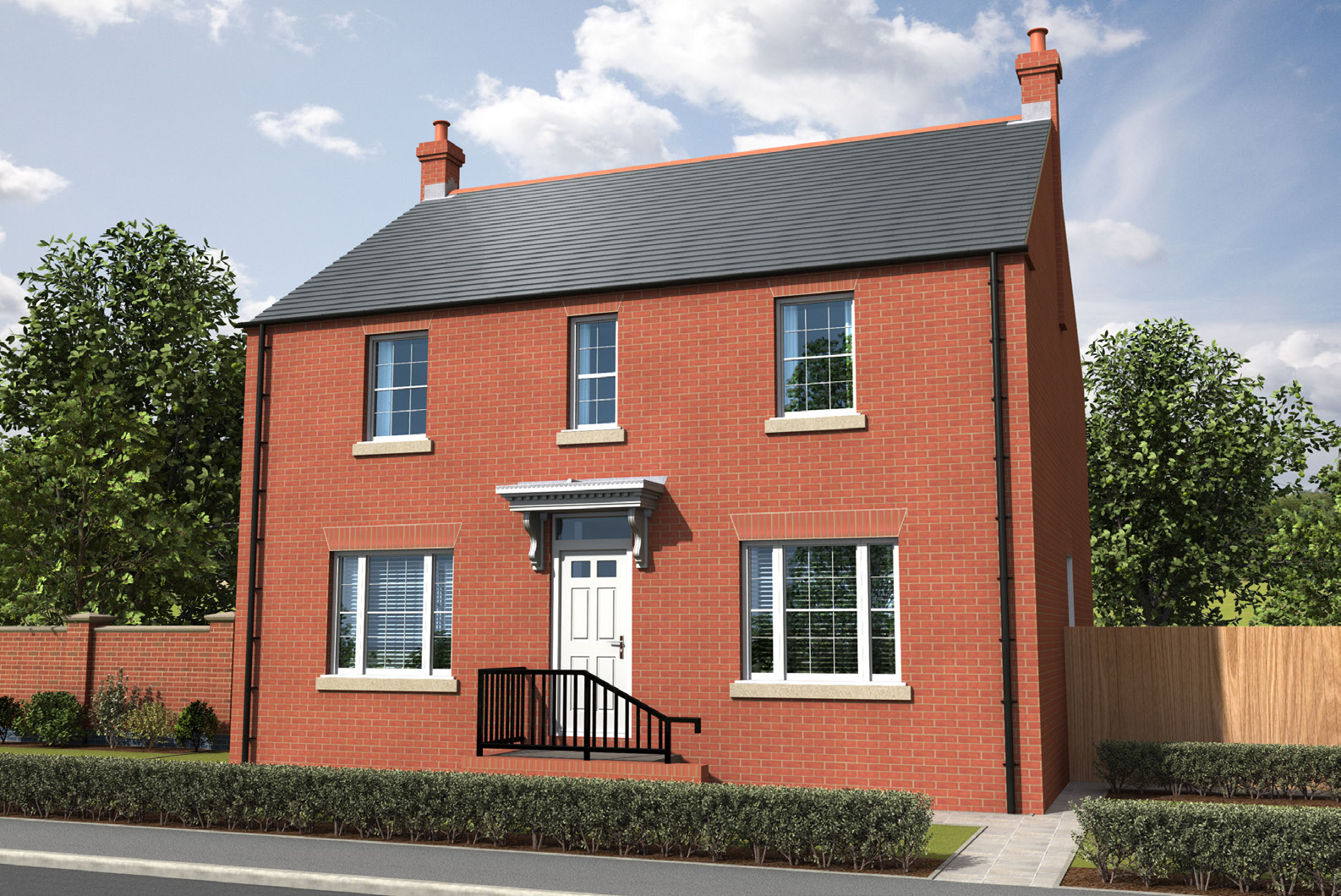The Burrelton


A seamless combination of comfort and practicality, the Burrelton 4 bedroom home offers spacious living accommodation for growing families.
Entering via the brick portico the hallway leads to the light and airy living room with french doors out to the garden, breakfast kitchen and large laundry room. A separate dining room perfect for entertaining, guest cloakroom and handy under stair storage cupboard complete the ground floor.
Upstairs the spacious galleried landing leads to the en-suite master bedroom, three further double bedrooms and family bathroom with separate shower cubicle.
The Burrelton is a fine example of a simple, flexible home with ample living space.
The Almondbank


The Almondbank offers a flowing layout and this 4 bedroom home is the sought after option for homebuyers who enjoy socialising. The flexible design will appeal to both families and couples in need of a bigger home.
The welcoming entrance hall offers access to the large dual aspect kitchen dining area and laundry room. The well-proportioned living room has french doors out to the garden and a room off which can be used as a study or family room. A guest cloakroom and handy
under stair storage cupboard complete the ground floor.
Upstairs the galleried landing leads to the en-suite master bedroom, a comfortable guest room, two further bedrooms and the family bathroom with separate shower cubicle.


The Almondbank offers a flowing layout and this 4 bedroom home is the sought after option for homebuyers who enjoy socialising. The flexible design will appeal to both families and couples in need of a bigger home.
The welcoming entrance hall offers access to the large dual aspect kitchen dining area and laundry room. The well-proportioned living room has french doors out to the garden and a room off which can be used as a study or family room. A guest cloakroom and handy
under stair storage cupboard complete the ground floor.
Upstairs the galleried landing leads to the en-suite master bedroom, a comfortable guest room, two further bedrooms and the family bathroom with separate shower cubicle.
The Strathearn
The Pitlochry


The Pitlochry 4 bedroom home offers versatile living space that will appeal to both families and couples in need of a bigger home.
The entrance hallway leads on one side to the dual aspect living room; this generous space is a great place to relax. To the other side of the hall is the large kitchen dining area with a walk-in pantry. Off the kitchen is the family room to the rear and a useful laundry room
and guest cloakroom.
The well-proportioned, en-suite master bedroom is found upstairs along with three further bedrooms and the family bathroom with separate shower cubicle.
More about St. John's Circus


Within walking distance of the town centre of the historic market town of Spalding, St John's Circus is a development of attractive 2, 3 & 4 bedroom terrace and town houses built to a high standard and specification.
The town centre has a cinema, a theatre and sports complex and a good selection of shops. For commuters, Spalding Railway Station is less than 1.5 miles away, Spalding links to Peterborough from where you can reach London Kings Cross in just 45 minutes.
Situated within easy reach of local schools and education facilities, St John's Circus is an excellent place to make your home.
Follow this link to see local services and the Walk Score for St John's Circus.

