The Glencarse
Allocated Parking
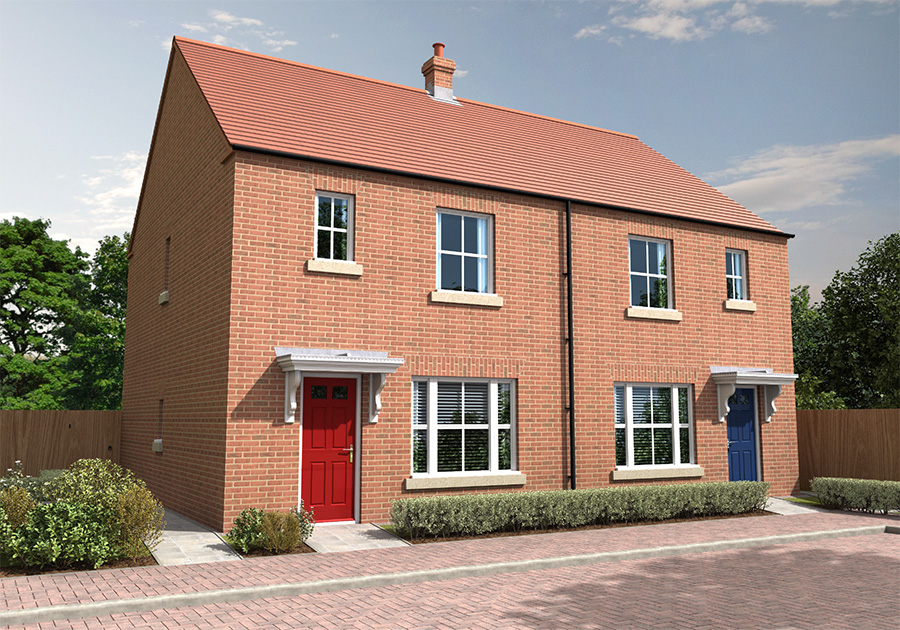

The Glencarse is a 3 bedroom home to suit both couples and young families and is perfect for first time buyers stepping on to the housing ladder.
You enter into the kitchen with its handy breakfast bar. Through an archway you head to the well proportioned living room with french doors opening out to the rear garden. The useful laundry & guest cloakroom and a cupboard to the hallway complete the ground floor.
Upstairs the landing leads to the master bedroom with a built in wardrobe. A further bedroom with built in cupboard, the family bathroom with separate shower and a bedroom which could alternatively be used as a study or nursery are also on the first floor.
The Errol
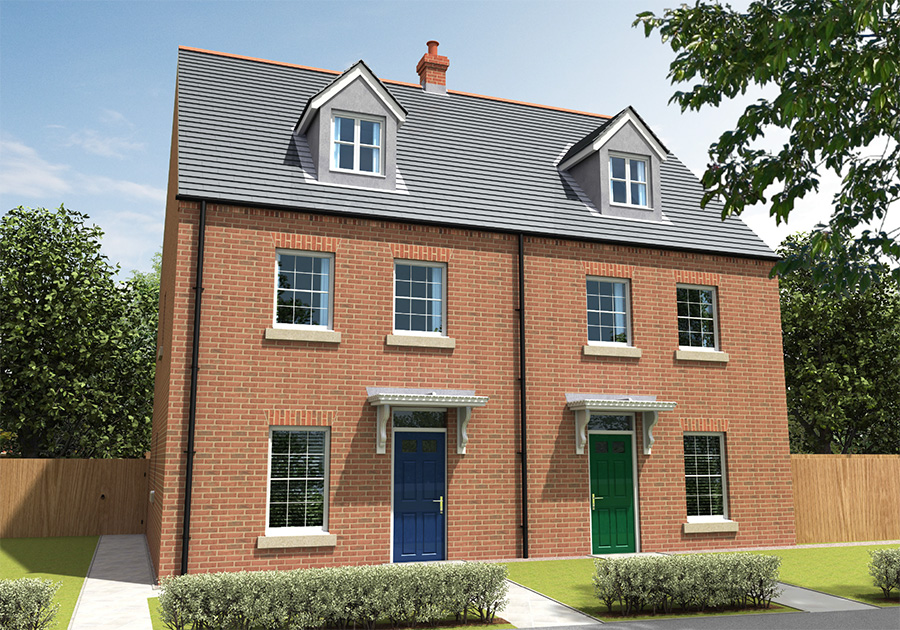

The Errol is a 3 bedroom property which would ideally suit a couple or a young family moving up the housing ladder.
The entrance hallway leads into the living room with space to relax which flows through to the light and airy dining kitchen with french doors out to the private rear garden. A guest cloakroom and handy storage cupboard complete the ground floor.
On the first floor a well proportioned bedroom with generous fitted wardrobes is ideal for guests, there's also the family bathroom with separate shower and bath and a further bedroom which could also be used as a study or nursery.
The large master bedroom with en-suite shower room and fitted wardrobes enjoys appealing seclusion on the top floor.


The Errol is a 3 bedroom property which would ideally suit a couple or a young family moving up the housing ladder.
The entrance hallway leads into the living room with space to relax which flows through to the light and airy dining kitchen with french doors out to the private rear garden. A guest cloakroom and handy storage cupboard complete the ground floor.
On the first floor a well proportioned bedroom with generous fitted wardrobes is ideal for guests, there's also the family bathroom with separate shower and bath and a further bedroom which could also be used as a study or nursery.
The large master bedroom with en-suite shower room and fitted wardrobes enjoys appealing seclusion on the top floor.


The Errol is a 3 bedroom property which would ideally suit a couple or a young family moving up the housing ladder.
The entrance hallway leads into the living room with space to relax which flows through to the light and airy dining kitchen with french doors out to the private rear garden. A guest cloakroom and handy storage cupboard complete the ground floor.
On the first floor a well proportioned bedroom with generous fitted wardrobes is ideal for guests, there's also the family bathroom with separate shower and bath and a further bedroom which could also be used as a study or nursery.
The large master bedroom with en-suite shower room and fitted wardrobes enjoys appealing seclusion on the top floor.
The Kenmore
Allocated Parking
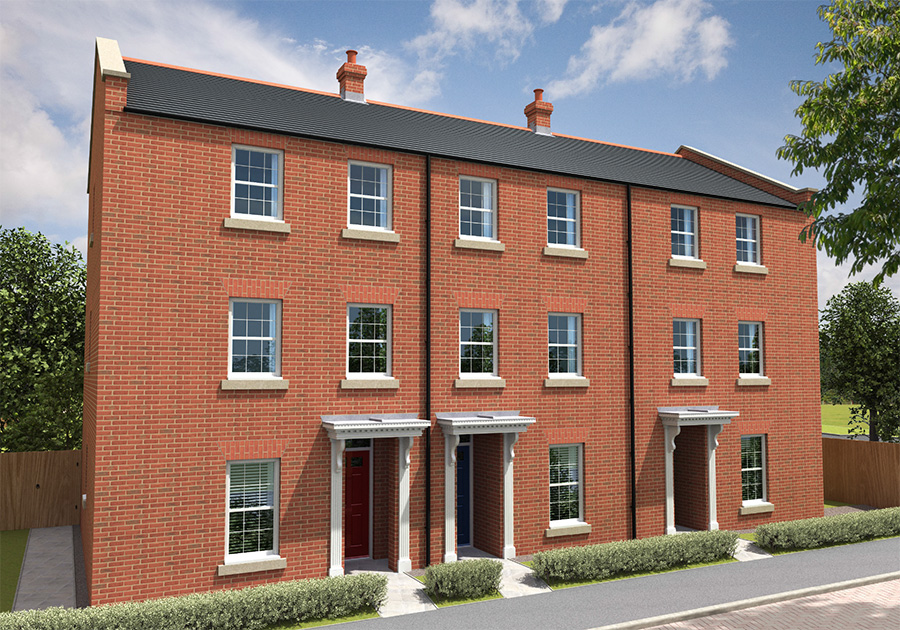

The Kenmore is a large 3 bedroom town house that offers versatile living space ideal for growing families or professional couples in need of a bigger home.
You enter the Kenmore via a brick portico which opens into the hallway. To one side of you is the family room or study, then an archway takes you through to the well proportioned dining kitchen with handy walk in pantry, french doors to the rear garden and access to the laundry and guest cloakroom.
From the hallway, stairs lead up to the generous first floor living room, an ideal space to relax. A comfortable en-suite guest bedroom completes this floor. On the second floor is the master bedroom, family bathroom with separate shower and a further bedroom perfect for use as a nursery.
The Glenfarg
Carport & Driveway
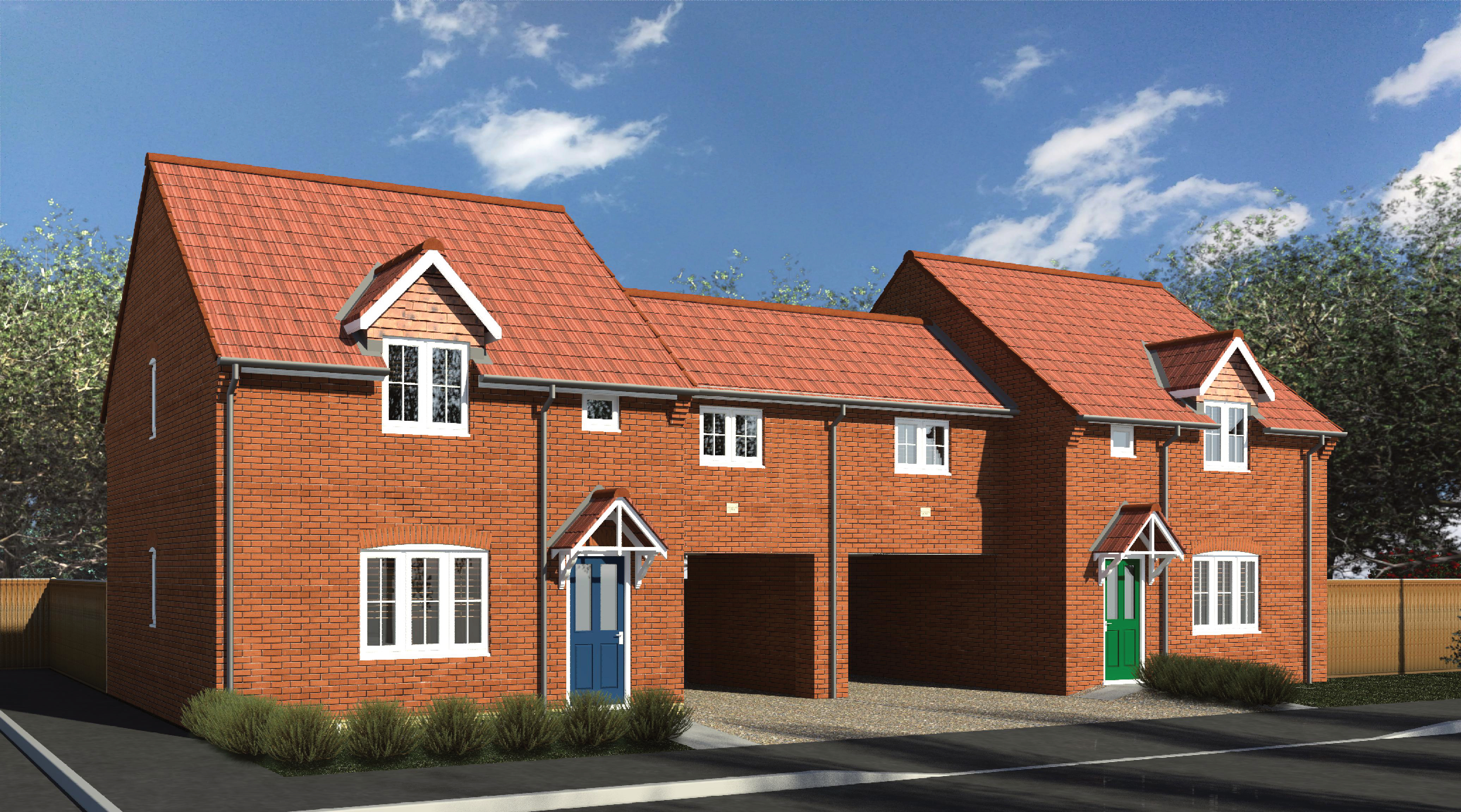

The Glenfarg is a 3 bedroom semi detached house, with the benefit of carport beneath the generous sized property, stylishly designed to appeal to young couples and those with families looking to move their way up the housing ladder.
The property leads into the bright and airy dining kitchen, before leading into the sitting room to the rear of the property, having French doors out into the rear garden.
The first floor houses the 3 bedrooms and family bathroom.
Carport and Driveway


The Glenfarg is a 3 bedroom semi detached house, with the benefit of carport beneath the generous sized property, stylishly designed to appeal to young couples and those with families looking to move their way up the housing ladder.
The property leads into the bright and airy dining kitchen, before leading into the sitting room to the rear of the property, having French doors out into the rear garden.
The first floor houses the 3 bedrooms and family bathroom.
The Tay
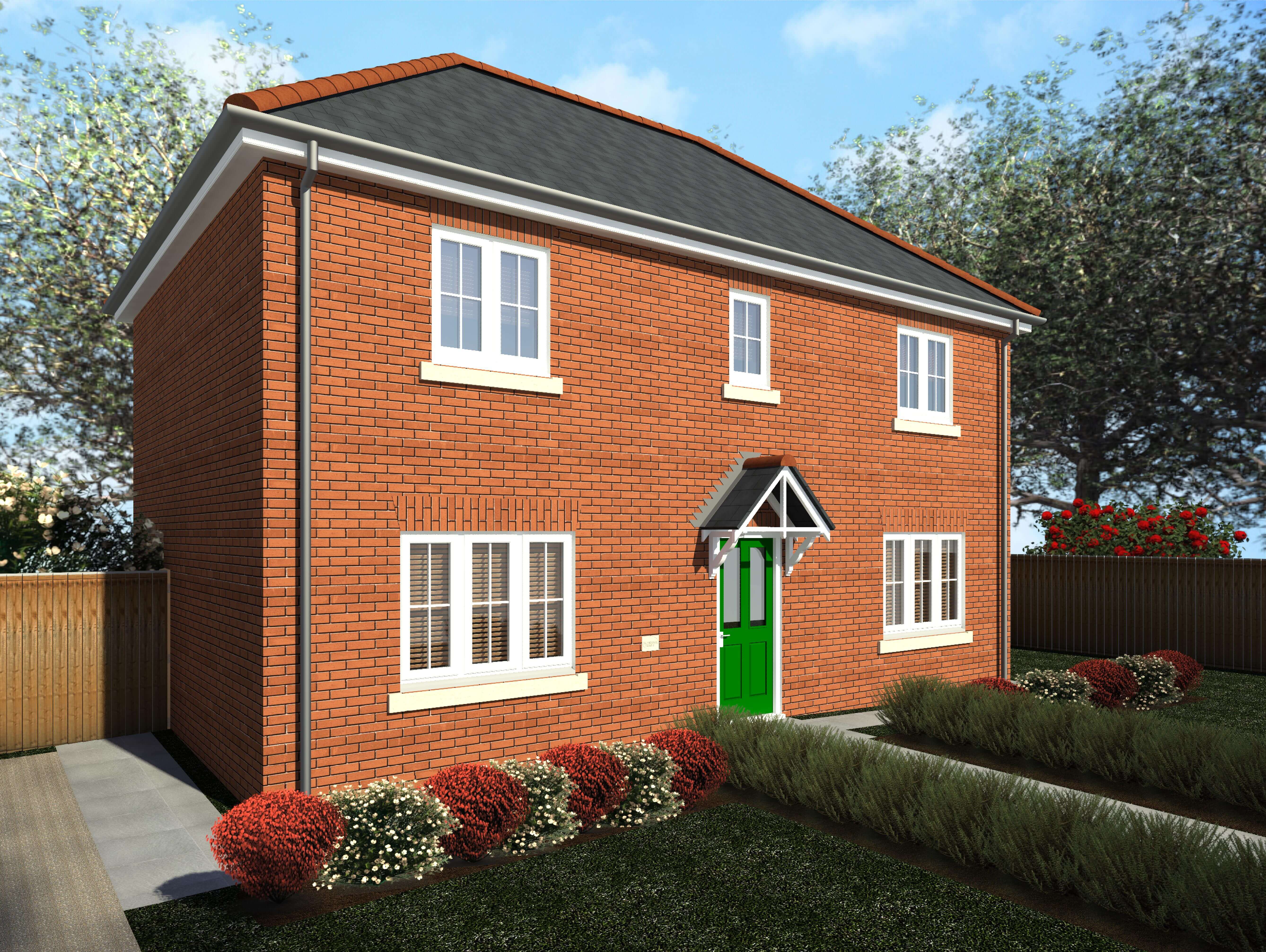

The Tay 3 bedroom home offers versatile living space ideal for growing families or professional couples in need of a bigger home.
The entrance hallway leads to the dual aspect living room and the kitchen dining area; this generous space is perfect for entertaining. There is also a useful laundry room with built in storage and a guest cloakroom off the kitchen.
Upstairs the landing leads to the en-suite master bedroom along with two further well-proportioned bedrooms. The family bathroom with separate shower completes the first floor.
More about St. John's Circus

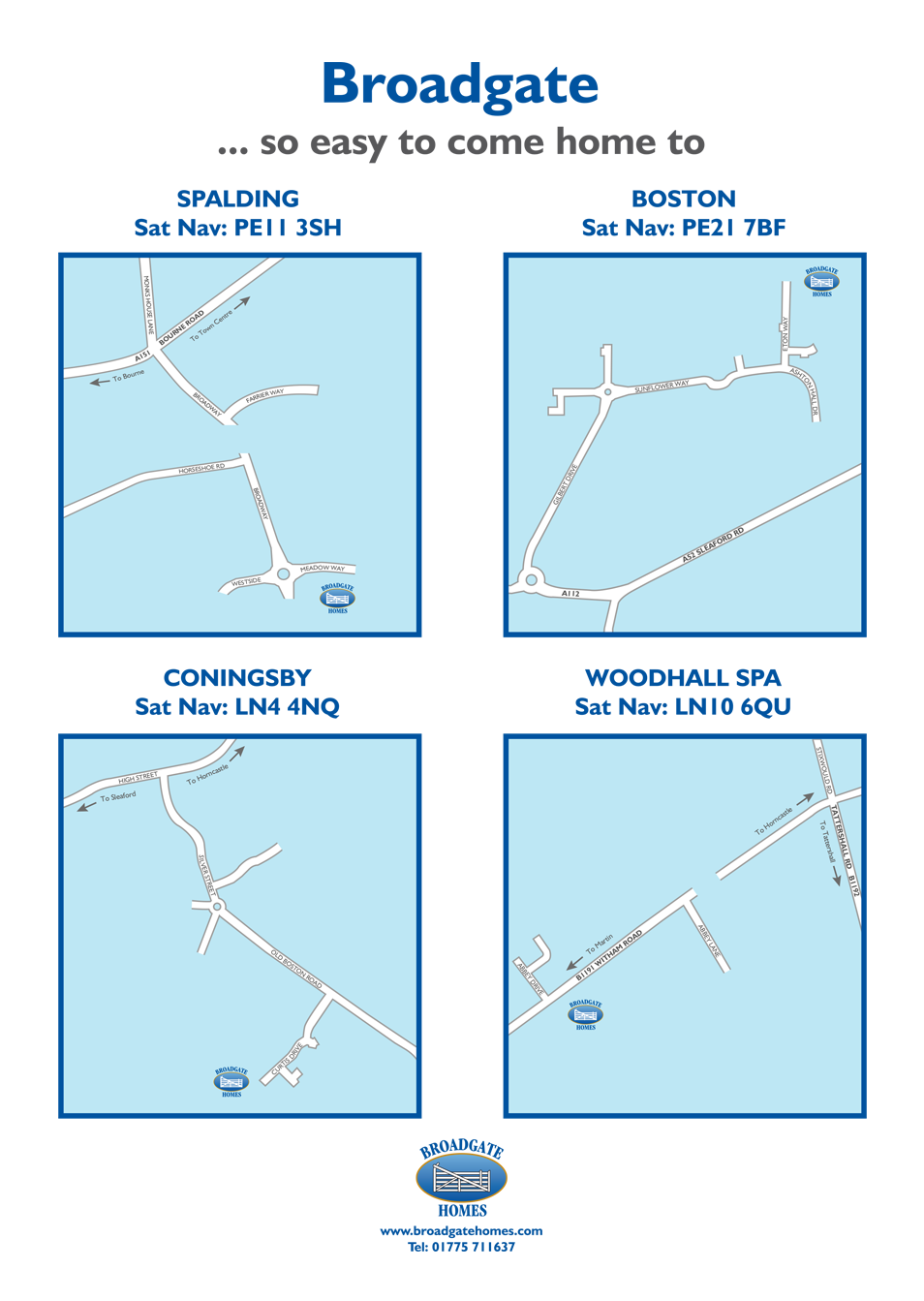
Within walking distance of the town centre of the historic market town of Spalding, St John's Circus is a development of attractive 2, 3 & 4 bedroom terrace and town houses built to a high standard and specification.
The town centre has a cinema, a theatre and sports complex and a good selection of shops. For commuters, Spalding Railway Station is less than 1.5 miles away, Spalding links to Peterborough from where you can reach London Kings Cross in just 45 minutes.
Situated within easy reach of local schools and education facilities, St John's Circus is an excellent place to make your home.
Follow this link to see local services and the Walk Score for St John's Circus.
